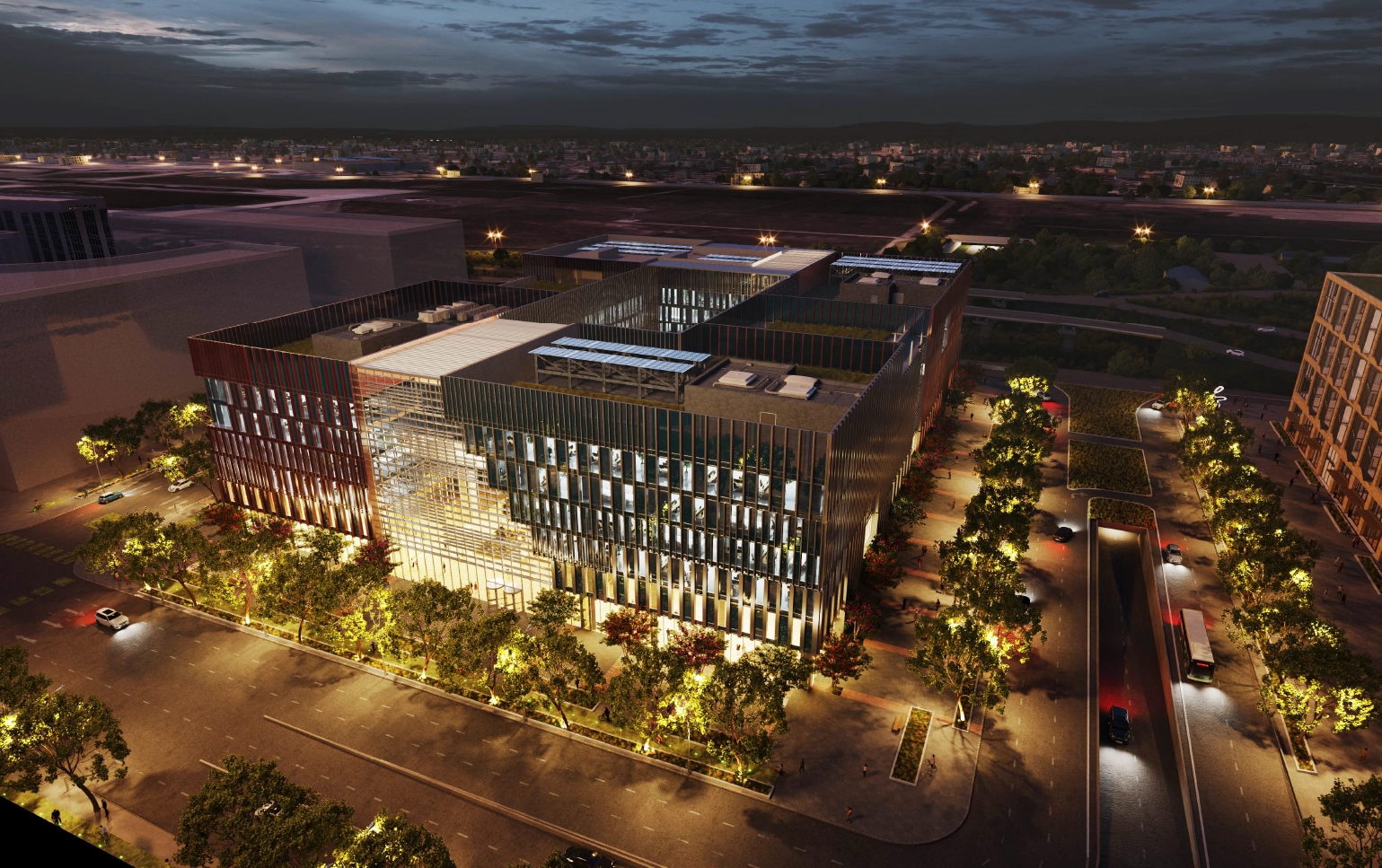At the heart of our vision lies a steadfast commitment to sustainability, well-being, and innovation. Below are the key elements driving our Environmental, Social, and Governance (ESG) efforts:
Below are the key elements driving our Environmental, Social, and Governance (ESG) efforts:
Rainwater Harvesting: Efficient systems store rooftop runoff and recharge surface runoff, ensuring water sustainability.
Solar Panels: Designed to generate energy equivalent to 6% of the building’s demand load.
EV Charging Infrastructure: 20% of parking spaces are equipped with electric vehicle charging points.
Membrane Bio-Reactor (MBR) Technology: Advanced wastewater treatment through our state-of-the-art sewage treatment plant (STP).
Central Courtyard: A thoughtfully designed biophilic space with vegetated roofs, promoting harmony with nature.
Optimised Façade Design: A window-to-wall ratio of 40%, complemented by horizontal and vertical shading devices.
Sustainable Building Certifications
Water Conservation
Rainwater Harvesting: Efficient systems to store rooftop runoff and recharge surface runoff, ensuring water sustainability.
Renewable Energy
Solar Panels: Designed to generate energy equivalent to 6% of the building's demand load.
Sustainable Mobility
EV Charging Infrastructure: 20% of parking spaces are equipped with electric vehicle charging points.
Wastewater Management
Membrane Bio Reactor (MBR) Technology: Advanced wastewater treatment through our state-of-the-art sewage treatment plant (STP).

Indoor Air Quality
Biophilic Design and Green Spaces
Central Courtyard: A thoughtfully designed biophilic space with vegetated roofs, promoting harmony with nature.
Energy Efficiency
Optimised Facade Design: Window-to-wall ratio of 40%, complemented by horizontal and vertical shading devices.